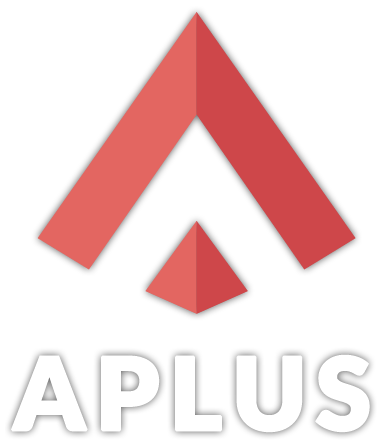APLUS features
Thank you! Your submission has been received!
Oops! Something went wrong while submitting the form :(
| AutoCAD commandline entry: |
| AutoCAD commandline entry: |
| AutoCAD commandline entry: |
| AutoCAD commandline entry: |
| AutoCAD commandline entry: |
| AutoCAD commandline entry: |
| AutoCAD commandline entry: |
| AutoCAD commandline entry: |
| AutoCAD commandline entry: |
| AutoCAD commandline entry: |
| AutoCAD commandline entry: |
| AutoCAD commandline entry: |
| AutoCAD commandline entry: |
| AutoCAD commandline entry: |
| AutoCAD commandline entry: |
| AutoCAD commandline entry: |
| AutoCAD commandline entry: |
| AutoCAD commandline entry: |
| AutoCAD commandline entry: |
| AutoCAD commandline entry: |
| AutoCAD commandline entry: |
| AutoCAD commandline entry: |
| AutoCAD commandline entry: |
| AutoCAD commandline entry: |
| AutoCAD commandline entry: |
| AutoCAD commandline entry: |
| AutoCAD commandline entry: |
| AutoCAD commandline entry: |
| AutoCAD commandline entry: |
| AutoCAD commandline entry: |
| AutoCAD commandline entry: |
| AutoCAD commandline entry: |
| AutoCAD commandline entry: |
| AutoCAD commandline entry: |
| AutoCAD commandline entry: |
| AutoCAD commandline entry: |
| AutoCAD commandline entry: |
| AutoCAD commandline entry: |
| AutoCAD commandline entry: |
| AutoCAD commandline entry: |
| AutoCAD commandline entry: |
| AutoCAD commandline entry: |
| AutoCAD commandline entry: |
| AutoCAD commandline entry: |
| AutoCAD commandline entry: |
| AutoCAD commandline entry: |
| AutoCAD commandline entry: |
| AutoCAD commandline entry: |
| AutoCAD commandline entry: |
| AutoCAD commandline entry: |
| AutoCAD commandline entry: |
| AutoCAD commandline entry: |
| AutoCAD commandline entry: |
| AutoCAD commandline entry: |
| AutoCAD commandline entry: |
| AutoCAD commandline entry: |
| AutoCAD commandline entry: |
| AutoCAD commandline entry: |
| AutoCAD commandline entry: |
| AutoCAD commandline entry: |
| AutoCAD commandline entry: |
| AutoCAD commandline entry: |
| AutoCAD commandline entry: |
| AutoCAD commandline entry: |
| AutoCAD commandline entry: |
| AutoCAD commandline entry: |
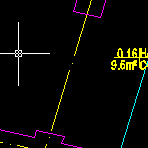 | DRAW: RECTANGLE BETWEEN SELECTED LINES |
| RECL command draws a rectangle (or quadrilateral) between two selected lines or polyline segments. It allows you to close custom shaped holes easily. | |
| AutoCAD commandline entry: |
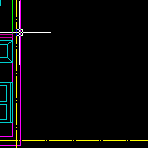 | DRAW: RECTANGLE WITH SPECIFIED AREA |
| RECA command allows you to draw rectangle with specified area. APLUS will ask for start point and then give you live preview of the rectangle. | |
| AutoCAD commandline entry: |
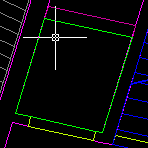 | POLYLINES: DRAW CEILING HOLE SYMBOL FROM SELECTED POLYLINE |
| With PLHO command you can draw ceiling hole symbol from selected polyline. APLUS will create new, closed polyline. | |
| AutoCAD commandline entry: |
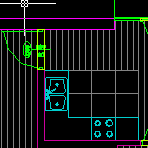 | PLUMBING: DRAW DUCTS |
| After setting some parameters you may easily design ducts both inside and outside buildings. | |
| AutoCAD commandline entry: |
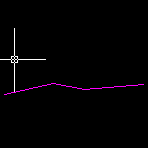 | DRAW: NEW GRASS GENERATOR |
| With APLUS you can now easily create grass. You only have to specify height and draw path for ground. New grass pattern generates polylines instead of lines. | |
| AutoCAD commandline entry: |
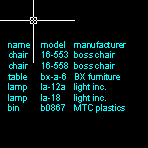 | TOOLS: DRAW TABLE BORDERS FOR TEXT OBJECTS |
| APLUS is able to draw table borders for selected TEXT or MTEXT objects. TABL command detects borders between selected text objects. Overlapping texts are ignored. | |
| AutoCAD commandline entry: |
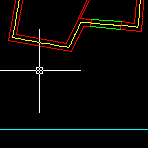 | DRAW: DRAW POINT PROJECTION ONTO A SPECIFIED LINE |
| PROJECTPO command can draw projection on a specified line. It will draw a line of specified length perpendicular to the line. | |
| AutoCAD commandline entry: |
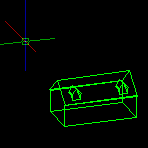 | DRAW: UNROLL SELECTED 3D OBJECT |
| UNROLL command can unroll selected 3D object. APLUS will draw faces of the object in a current viewport. | |
| AutoCAD commandline entry: |
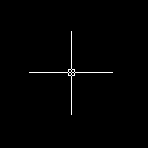 | DRAW: DRAW POLYLINE SPIRALS |
| APLUS can draw spirals of specified dimensions. You can select whether to create spiral made of polyline or dots (points). | |
| AutoCAD commandline entry: |
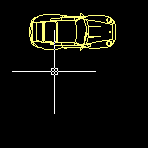 | DRAW: QUICK DRAW |
| Quick Draw function allows you to create objects of a picked type. If you choose block it will create its copy. Additionally, APLUS creates object without changing current layer. | |
| AutoCAD commandline entry: |
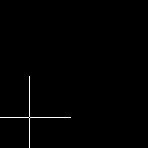 | DRAW: PEN TOOL |
| Pen Tool allows you to draw freehand shapes with a mouse. Specify length of segments and move cursor around the screen to draw polyline. If you move cursor close enough to base point, APLUS will close the polyline. | |
| AutoCAD commandline entry: |
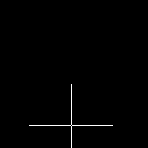 | DRAW: ALIGNED SQUARE |
| To draw aligned square with APLUS you only have to draw one of its sides. | |
| AutoCAD commandline entry: |
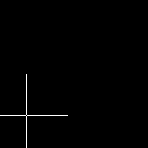 | DRAW: TAPPER HOLE SIGN |
| To draw tapper hole sign simply draw one of its sides and specify height. | |
| AutoCAD commandline entry: |
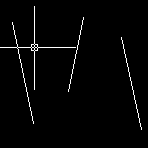 | DRAW: MULTIPLE CONNECTION BETWEEN LINES |
| You can draw multiple connections between two selected lines. | |
| AutoCAD commandline entry: |
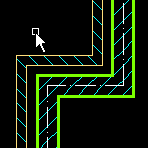 | DRAW: AXIS BETWEEN LINES |
| APLUS can draw axis between two existing lines. | |
| AutoCAD commandline entry: |
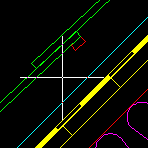 | DRAW: ALIGNED RECTANGLE |
| Fast drawing of aligned rectangles. | |
| AutoCAD commandline entry: |
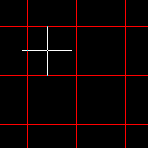 | DRAW: SQUARE |
| Use APLUS to draw square. You can specify dimensions and insertion point | |
| AutoCAD commandline entry: |
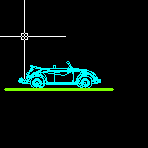 | DRAW: INCLINATION LINE |
| Select angle and APLUS will draw inclination line for you. | |
| AutoCAD commandline entry: |
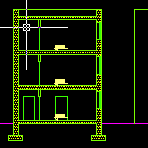 | DRAW: GUIDELINES |
| Draw horizontal or vertical guidelines from specified points | |
| AutoCAD commandline entry: |
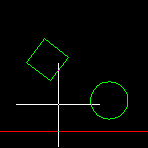 | DRAW: RAYS |
| APLUS can draw rays from specified point. You can create simple perspective drawings with this function. | |
| AutoCAD commandline entry: |
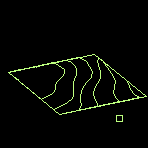 | DRAW: 3D TERRAIN |
| Draw 3d terrain model from contour lines | |
| AutoCAD commandline entry: |
