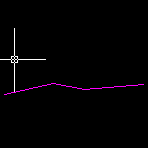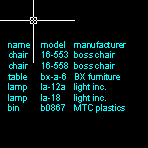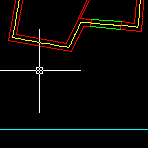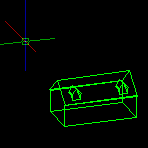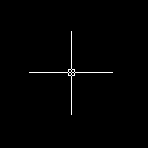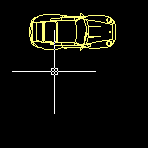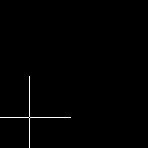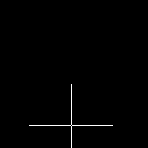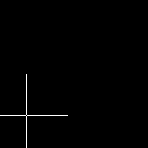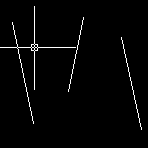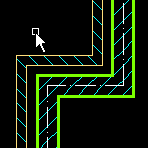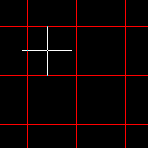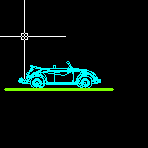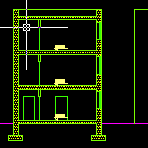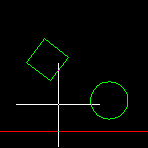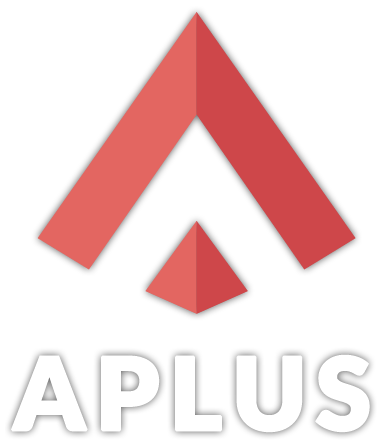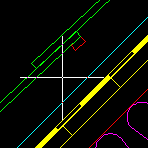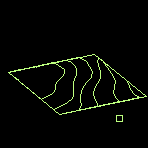Help
Categories
AutoCAD commandline entry:
AutoCAD commandline entry:
AutoCAD commandline entry:
AutoCAD commandline entry:
AutoCAD commandline entry:
AutoCAD commandline entry:
AutoCAD commandline entry:
AutoCAD commandline entry:
AutoCAD commandline entry:
AutoCAD commandline entry:
AutoCAD commandline entry:
AutoCAD commandline entry:
AutoCAD commandline entry:
AutoCAD commandline entry:
AutoCAD commandline entry:
AutoCAD commandline entry:
AutoCAD commandline entry:
AutoCAD commandline entry:
AutoCAD commandline entry:
AutoCAD commandline entry:
AutoCAD commandline entry:
AutoCAD commandline entry:
AutoCAD commandline entry:
AutoCAD commandline entry:
AutoCAD commandline entry:
AutoCAD commandline entry:
AutoCAD commandline entry:
AutoCAD commandline entry:
AutoCAD commandline entry:
AutoCAD commandline entry:
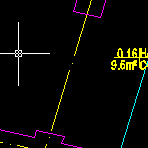
DRAW: RECTANGLE BETWEEN SELECTED LINES
RECL command draws a rectangle (or quadrilateral) between two selected lines or polyline segments. It allows you to close custom shaped holes easily.
AutoCAD commandline entry:
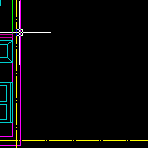
DRAW: RECTANGLE WITH SPECIFIED AREA
RECA command allows you to draw rectangle with specified area. APLUS will ask for start point and then give you live preview of the rectangle.
AutoCAD commandline entry:
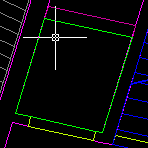
POLYLINES: DRAW CEILING HOLE SYMBOL FROM SELECTED POLYLINE
With PLHO command you can draw ceiling hole symbol from selected polyline. APLUS will create new, closed polyline.
AutoCAD commandline entry:
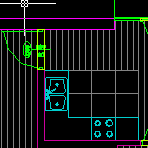
PLUMBING: DRAW DUCTS
After setting some parameters you may easily design ducts both inside and outside buildings.
AutoCAD commandline entry:
